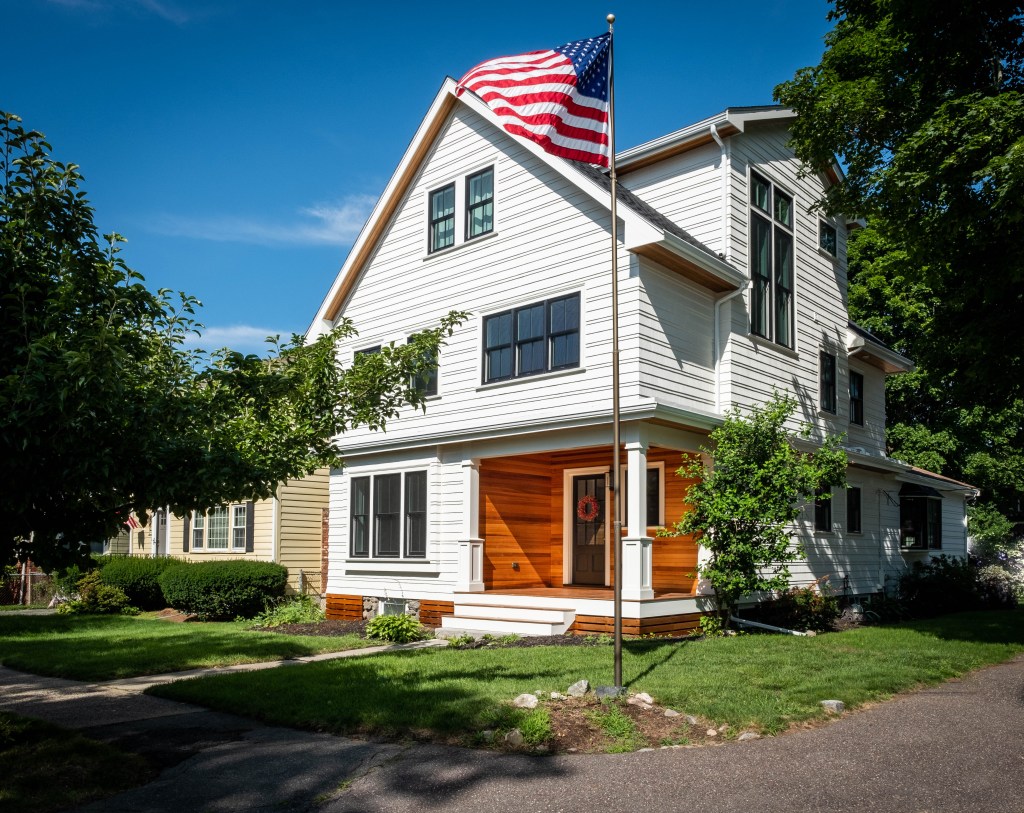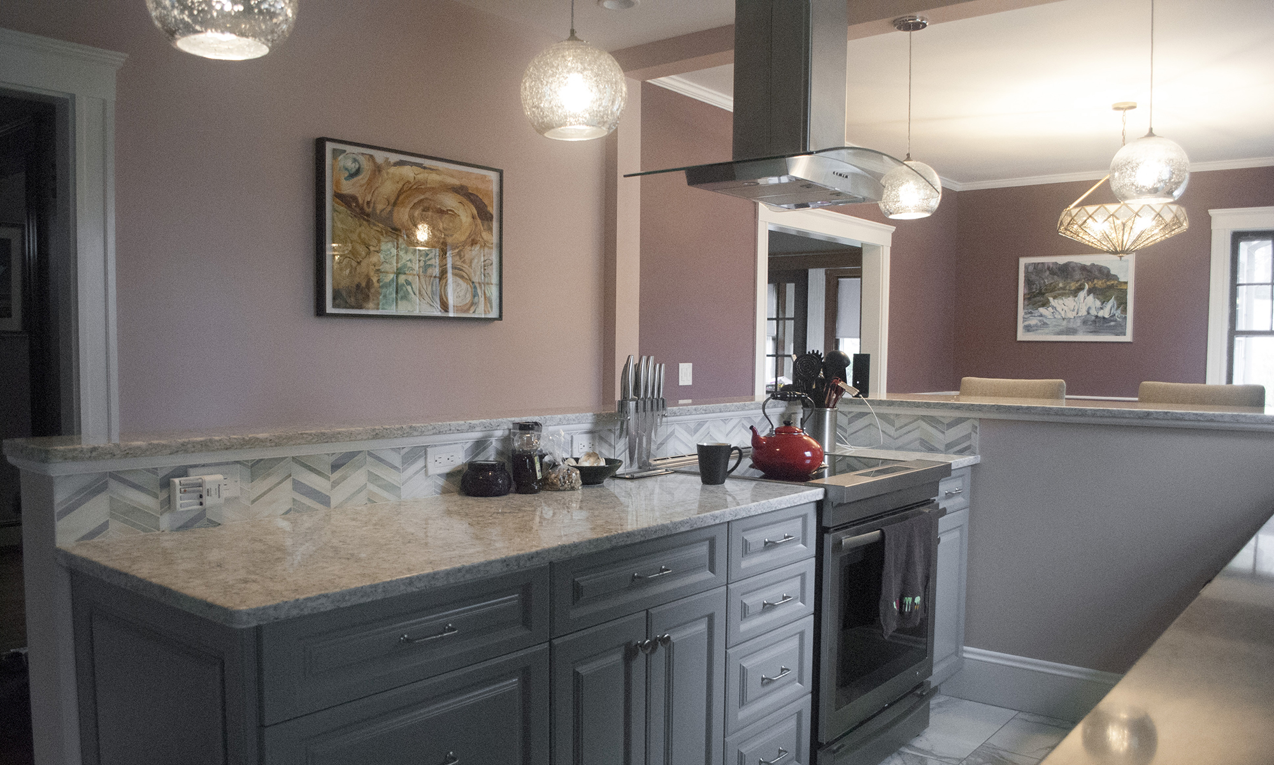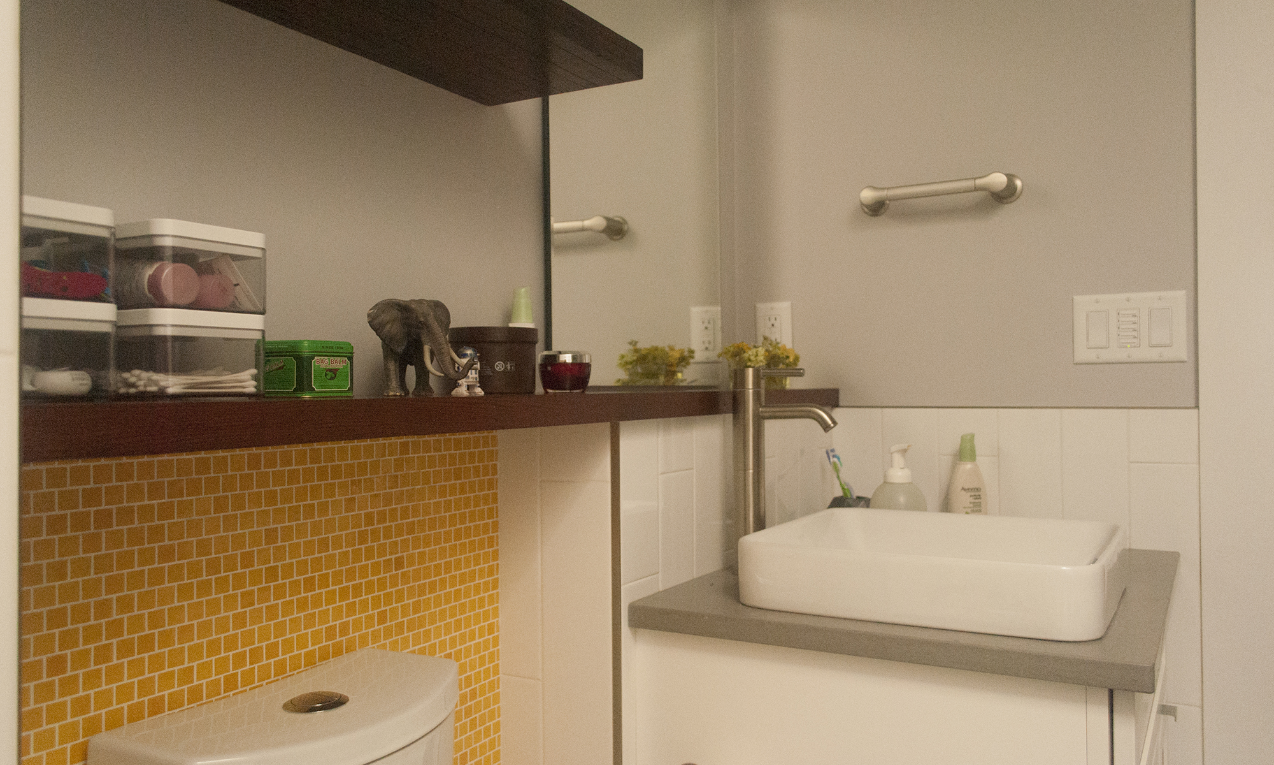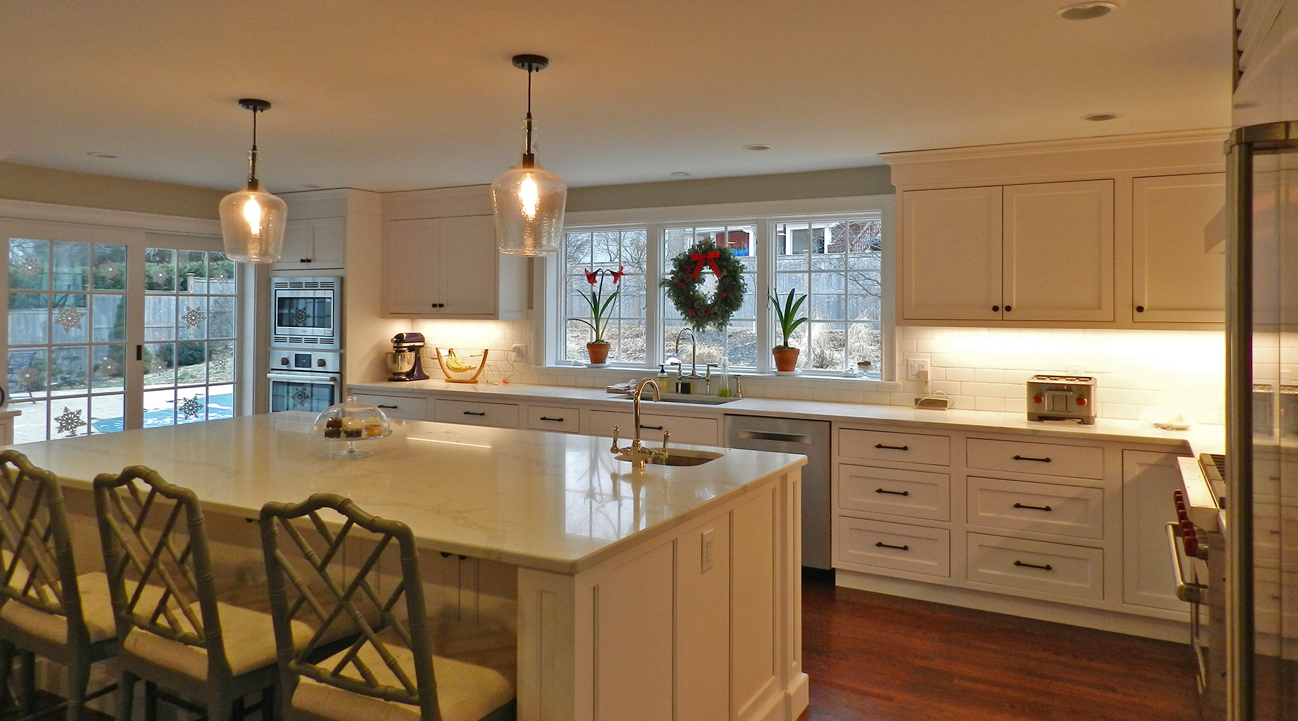I generally provide two types of design services: full service design contracts and brainstorming sessions. There are also some projects that require an initial feasibility study phase. Please read more below for more details.
FULL SERVICE DESIGN
A full service contract is typically broken down into a number of phases.
Pre-Design
At the beginning of a project, we meet to understand what your priorities are for your renovation or addition. If you are considering a renovation or addition, we work to understand how you use your existing spaces, which aspects of these spaces you would like to maintain and which you would like to alter, and what qualities you would like to see in your new space. If you are planning for a brand new build, we consider what your spatial needs and priorities are and start to define the parameters and constraints that we will lean on to define your scope of work. Some questions we may ask are: Do you have a hierarchy of public and private spaces in mind? Do you have particular views you would like to capture or relationships between rooms you would like to emphasize? Is there a building performance standard that you would like to achieve either formally or informally? Do we need to take into account any specific short or long term health considerations as they might relate to space planning or material selection? A thorough pre-design process is crucial for setting expectations and realistic budgets.
Existing Conditions Survey
Once the overarching project goals are understood, if the project is a renovation or addition, I then measure and photograph the existing building, noting overall dimensions, mechanical systems and pathways, window/door locations, trim styles, and any other details that will inform the proposed design. While laser measuring services exist, I choose to take this task on manually as it gives me the opportunity to get to know the building better and typically leads to fewer surprises down the line. From these measurements, I develop a three dimensional virtual model from which I derive base drawings for the proposed design.
If the project is a new build, I will instead work with a civil engineer to understand the existing site conditions and develop a site plan.
Schematic Design and Design Development
During the schematic design phase, I will produce several layout options for discussion and review. In general, this phase is worked through with hand sketches until we come to a clear direction for the design. Once the design is more established, we enter the design development phase, where the layout is refined using hardline drawings and three dimensional visualizations.
Initial Pricing and Contractor Engagement
Once the basic design is developed to your satisfaction, I produce a narrative description of the project scope as well as outline specifications for key systems, materials, and finishes. At this point, preliminary pricing may be obtained from professional contractors. During this phase I will walk through the project with contractors to answer questions about the design intent and scope and will help review estimates received to ensure an apples-to-apples comparison between bids. After the bid review is complete, I strongly encourage engaging the preferred contractor in a pre-construction agreement.
Construction Documents
Once a contractor is selected, I will generate plans, elevations and sections for construction, incorporating any changes or feedback that result from the pricing phase. Where relevant, I will also review the plans with the structural and mechanical engineers to ensure that the drawings are coordinated. The outline specifications developed for pricing will be expanded, and I will generate detail drawings of custom components within the design as required. These documents will be periodically shared and discussed with the selected contractor to ensure that the project is staying within budget parameters. Completed construction documents will be submitted to the contractor for permitting.
Construction Administration
Once the project is under construction, I will attend regular site meetings with the contractor and will be available to answer contractor questions or surprises that come up. I will issue a site observation report after each visit, and at the end of the project, I will help you prepare a punchlist of items for the contractor to correct before they receive their final payment.
BRAINSTORMING SESSIONS
Brainstorming sessions are charged on an hourly basis and are typically capped at 6-8 hours. This option is usually most helpful for people who are still very much trying to wrap their heads around what their options for renovation might even be or people who just need some help defining the scope of work they would like to pursue. The process typically involves a preliminary call to talk through goals, some pre-meeting research on my end if relevant, and then an in-person meeting (1.5-2 hrs) on site to work through some options. If you have reasonably well scaled building plans on hand, I can often also provide some very basic sketches so that you have a physical record of the options and thoughts we discuss. It is important to note that any sketches that result from a brainstorming session would be very preliminary. As such, they wouldn’t be appropriate for permitting, and if you were to use them to try to get pricing estimates on what a given scope of work might cost, you would need to make all kinds of decisions about quality and specifics of finish to get to a meaningful number. There is no obligation to work with me beyond the brainstorming exercise, but I have had many clients use the experience as a fairly low risk way to test out how well we work together, and I fully support this approach.
FEASIBILITY STUDIES
Feasibility studies fall somewhere between the two previously described services and are most appropriate for clients who know that they want to pursue a full service project but have not yet settled on a scope or budget and need to explore a number of potential approaches to their project prior to settling on a finalized scope. In this case, we begin with an hourly “not to exceed” agreement and then once the scope is defined, a fixed price contract is prepared. There are other scenarios where a hybrid contract is warranted – if the project is in a historic district or floodplain and will need extensive committee reviews and approvals, for example – and these are considered on a case by case basis.
FEES
Brainstorming sessions: Brainstorming sessions are charged on an hourly basis ($150/hr) with a minimum charge of $450.
Full service contracts: These are fixed fee contracts, generally equating to 13-16% of the project construction costs depending on the complexity of the project. When structural modifications are needed, I like to collaborate with a structural engineer as I find it more efficient and cost effective for you. Likewise, if a significant mechanical upgrade is proposed, I like to involve a mechanical engineer to ensure a right-size design. Consultant fees are additional to mine. Please note that while my fee is on the lower end of industry standards for custom residential design (usually 15-25%), it is also unlikely to be your lowest cost option. There are certainly other architects and designers out there who offer truncated services for less fee, but I have found from experience that being involved from start to finish is the only way for me to make sure a project runs smoothly and meets my client’s expectations once completed.






